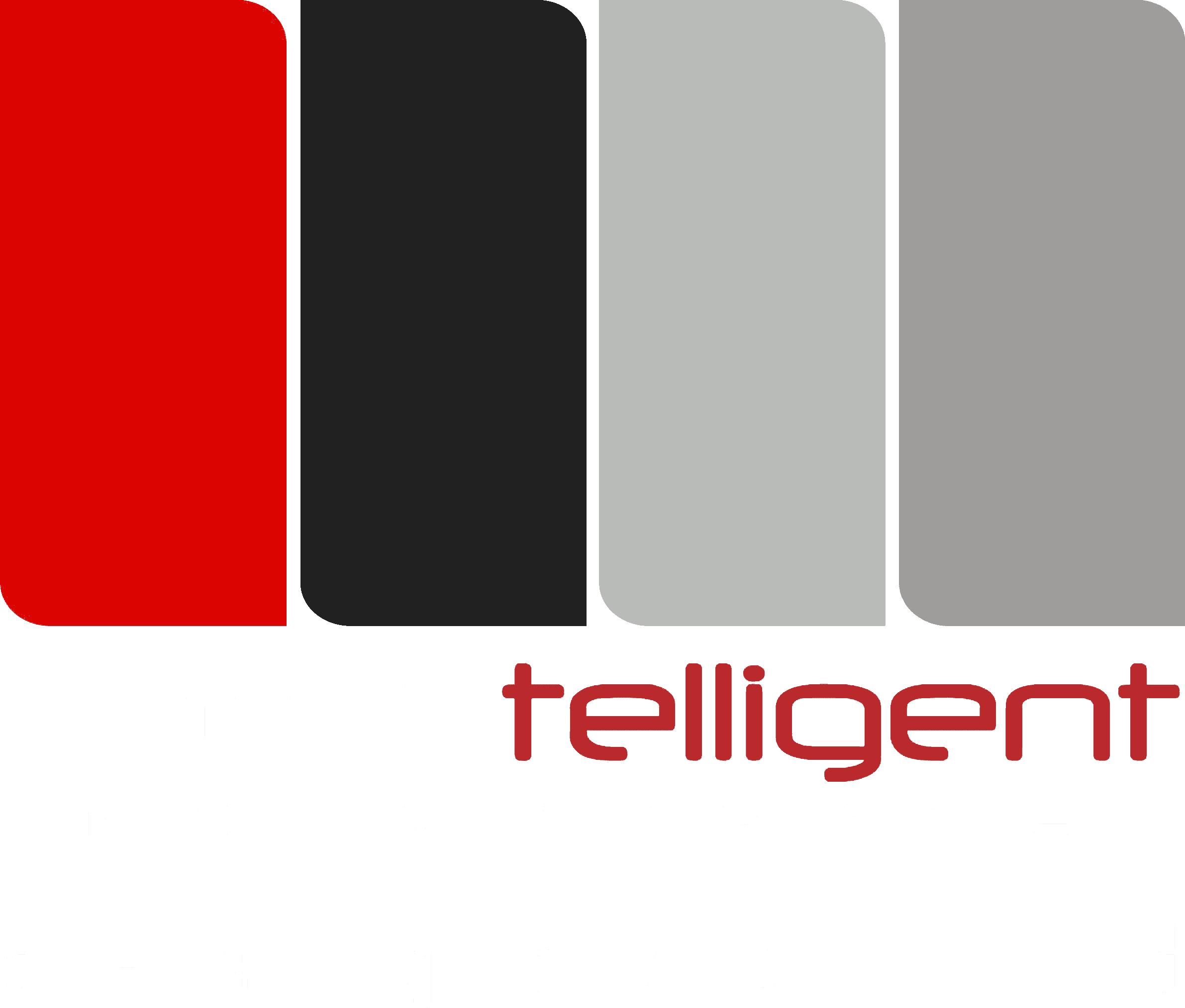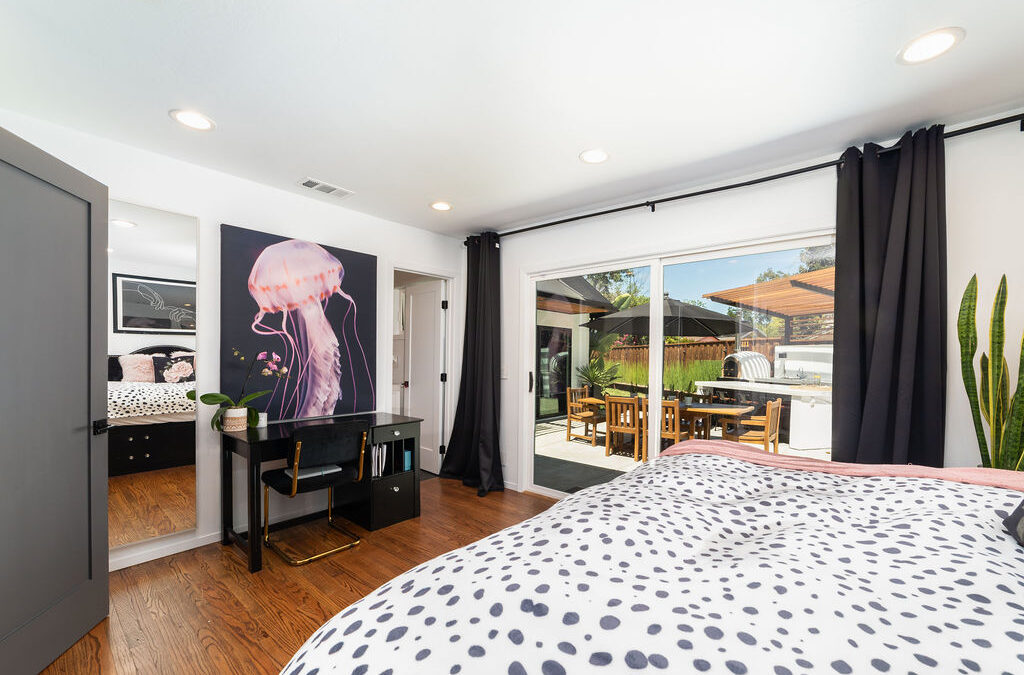If you’re a Bay Area homeowner, you know space is at a premium. With an ever-growing population, skyrocketing property prices, and a deep-rooted love for our beautiful region, many homeowners are faced with the challenge of creating more space without leaving their beloved neighborhoods. In today’s post, we will delve into two popular ways to expand your living quarters – Accessory Dwelling Units (ADUs) and home remodeling. Both options have pros and cons: read on as we break down the key factors to consider and share expert advice on how to weigh your options for home expansion in the Bay Area.
Space Requirements: Analyzing the Space Needs of Homeowners
As a homeowner, your space requirements will play a significant role in determining whether an ADU or a remodeling project is the right choice for you. To make an informed decision, you must analyze your current and future space needs, considering factors such as family size, lifestyle, and potential rental income opportunities.
ADUs: Multi-Generational Living and Rental Income
Accessory Dwelling Units (ADUs) are self-contained living spaces that can be built as a separate structure or added to your existing property. They typically include a bedroom, bathroom, kitchen, and living area, providing a private and independent living environment.
ADUs are an excellent option for multi-generational living, as they allow family members to reside in close proximity while maintaining their privacy. Whether you have aging parents who require care or adult children who need their own space, an ADU can be a practical solution to accommodate your family’s evolving needs.
Additionally, ADUs offer the opportunity to generate rental income. With the high demand for housing in the Bay Area, renting out your ADU can help offset the investment costs and provide you with a passive income stream.
Remodeling: Maximizing Your Existing Space
Home remodeling, on the other hand, involves modifying your existing living space to better suit your needs. This can include reconfiguring your floor plan, adding new rooms, or extending your home’s footprint. Remodeling allows you to customize your home according to your requirements while retaining its essential character.
If you can address your space needs within your existing home’s structure, remodeling might be the more suitable option for you. For example, consider converting an unused basement, attic, or garage into additional living space, or reconfiguring your home’s layout to create a more open and functional floor plan.
Remodeling can also accommodate multi-generational living by creating separate living quarters within your home, such as adding a second primary suite or designing a “granny flat” with a separate entrance. However, it’s important to note that remodeling may not offer the same level of privacy and independence as an ADU.
Costs and Budgeting: Comparing ADU and Remodeling Expenses
When considering a home expansion project, it’s crucial to evaluate the costs involved and determine how they align with your budget. Both ADUs and remodeling projects come with their own set of expenses, including construction costs, permits, and potential long-term returns on investment.
Construction Expenses
ADU construction costs can vary widely depending on the size, design, and materials used. Building an ADU in the Bay Area can cost anywhere from $200 to $400 per square foot. This range includes factors such as site preparation, foundation work, utilities, and finishes. Remember that constructing a detached ADU may be more expensive than converting an existing structure, such as a garage, due to additional site work and utility connections.
Remodeling costs, on the other hand, can be more challenging to predict as they depend on the scope and complexity of the project. Simple renovations, like updating a bathroom or kitchen, can cost between $100 and $250 per square foot. More extensive projects, such as adding new rooms or reconfiguring your floor plan, can range from $150 to $350 per square foot.
Permits and Fees
Both ADUs and remodeling projects require permits and fees, which can add to the overall cost. In the Bay Area, permitting fees for ADUs can range from a few hundred to several thousand dollars, depending on the municipality and project specifics. Additionally, you may need to pay for inspections, utility hookups, and impact fees, which can further increase your expenses.
Permit costs for remodeling projects also vary, depending on the extent of the work and local regulations. Generally, fees for more minor renovations are lower, while more significant structural changes or additions will require higher permit fees. It’s essential to consult with your local planning department to understand the specific costs involved in your project.
Long-Term Returns on Investment
When comparing costs, it’s crucial to consider the potential long-term returns on investment for both ADUs and remodeling projects. ADUs can provide a significant return through rental income, helping you recoup your initial investment over time. Additionally, having an ADU on your property can increase its resale value, making it more attractive to potential buyers.
Remodeling projects, particularly those that add square footage or improve your home’s functionality, can also increase your property’s value. However, the return on investment for remodeling projects can be more challenging to predict, as it depends on the specific improvements made and the local real estate market conditions.
Design and Customization: Exploring Options for ADUs and Remodeling
When it comes to expanding your living space, the design and customization options available for both ADUs and remodeling projects are vast. These options allow you to create a space that meets your functional needs and reflects your style and preferences.
ADUs: Design Flexibility and Personalization
One of the significant advantages of ADUs is their inherent design flexibility. You can choose between detached, attached, or interior conversion ADUs, each offering unique possibilities for customization. Detached ADUs, for example, can be designed as standalone structures that complement your main home’s architectural style or stand out as a modern addition to your property.
Regarding the interior design of an ADU, the possibilities are virtually endless. You can choose from various layouts, finishes, and materials to create a space that aligns with your taste and preferences. Additionally, you can incorporate energy-efficient features, such as solar panels, high-performance insulation, or smart home technology, to create an eco-friendly and future-proof living space.
Remodeling: Tailoring Your Existing Space
Remodeling projects allow you to customize your existing home according to your specific needs and style preferences. Whether you’re looking to update a single room or reconfigure your entire floor plan, remodeling allows you to transform your home while preserving its unique character.
For example, you can choose to create an open-concept living area by removing walls or incorporating architectural elements like skylights, exposed beams, or custom cabinetry. You can also update your kitchen and bathrooms with modern fixtures, high-quality materials, and innovative storage solutions, creating functional and aesthetically pleasing spaces.
When it comes to remodeling, it’s essential to consider how the changes will impact your home’s overall flow and feel. Working with an experienced architect or designer can help you navigate the design process and ensure that your vision is brought to life cohesively and harmoniously.
Sustainability and Energy Efficiency: Environmental Considerations for ADUs and Remodeling
In today’s environmentally conscious world, sustainability and energy efficiency are essential factors to consider when planning a home expansion project. Both ADUs and remodeling projects offer opportunities to incorporate eco-friendly features and designs that can reduce your carbon footprint, minimize resource consumption, and potentially save you money on energy bills in the long run.
ADUs: Energy-Efficient Design and Sustainable Living
ADUs offer an excellent platform for incorporating energy-efficient design and sustainable features, as they are typically smaller and more compact than traditional homes. This smaller footprint can result in lower energy consumption, particularly when combined with energy-efficient appliances, heating and cooling systems, and insulation materials.
Furthermore, ADUs can be designed with sustainability in mind, integrating features such as solar panels, green roofs, or rainwater harvesting systems to minimize their environmental impact. Using sustainable building materials, such as reclaimed wood or recycled metal, can further contribute to the eco-friendliness of your ADU.
In addition to their design benefits, ADUs promote sustainable living by offering a compact and efficient living space that encourages a minimalist lifestyle, reducing overall resource consumption and waste generation.
Remodeling: Eco-Friendly Upgrades and Energy Savings
Remodeling projects provide an opportunity to improve your home’s energy efficiency and reduce its environmental impact. By upgrading your home’s insulation, windows, and doors, you can significantly decrease heat loss and improve overall energy efficiency. Replacing older appliances, lighting, and HVAC systems with Energy Star-rated models can reduce energy consumption and lower utility bills.
Incorporating sustainable materials, such as low-VOC (volatile organic compound) paint, bamboo flooring, or recycled countertops, can minimize your remodeling project’s environmental impact. Moreover, repurposing or refinishing existing materials, like cabinets or fixtures, can further contribute to a greener renovation.
When planning a remodeling project, it’s essential to consider the long-term energy savings and environmental benefits of your choices. Consulting with a green building expert or energy auditor can help you identify the most effective strategies and technologies for improving your home’s sustainability.
As we’ve explored in this blog post, both ADUs and remodeling projects offer unique advantages and challenges when expanding your living space in the Bay Area. The decision ultimately comes down to your individual needs, preferences, and budget. Consider your space requirements, design preferences, sustainability goals, and long-term financial objectives when weighing your options.
At Hometelligent, we’re here to help you navigate this process and make the best choice for your home expansion project. Our experienced team of designers, architects, and builders is ready to guide you through the complexities of ADUs and remodeling in the Bay Area, ensuring a seamless and successful outcome that meets your expectations.
Don’t let the challenges of home expansion hold you back from enjoying the additional space and functionality you desire. Contact Hometelligent today to discuss your ADU or remodeling project, and let us bring your vision to life. Together, we’ll create the perfect solution for your Bay Area home.

