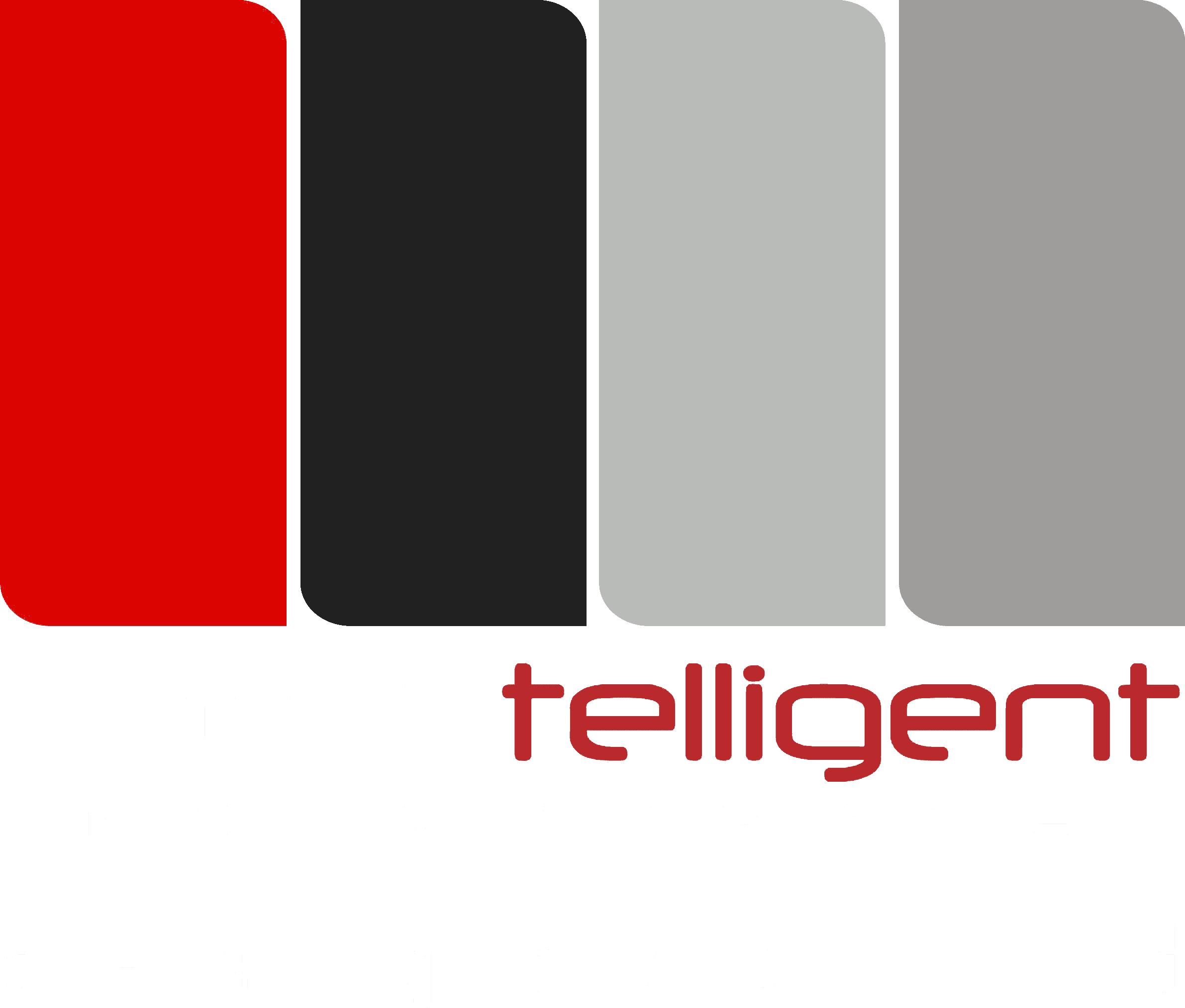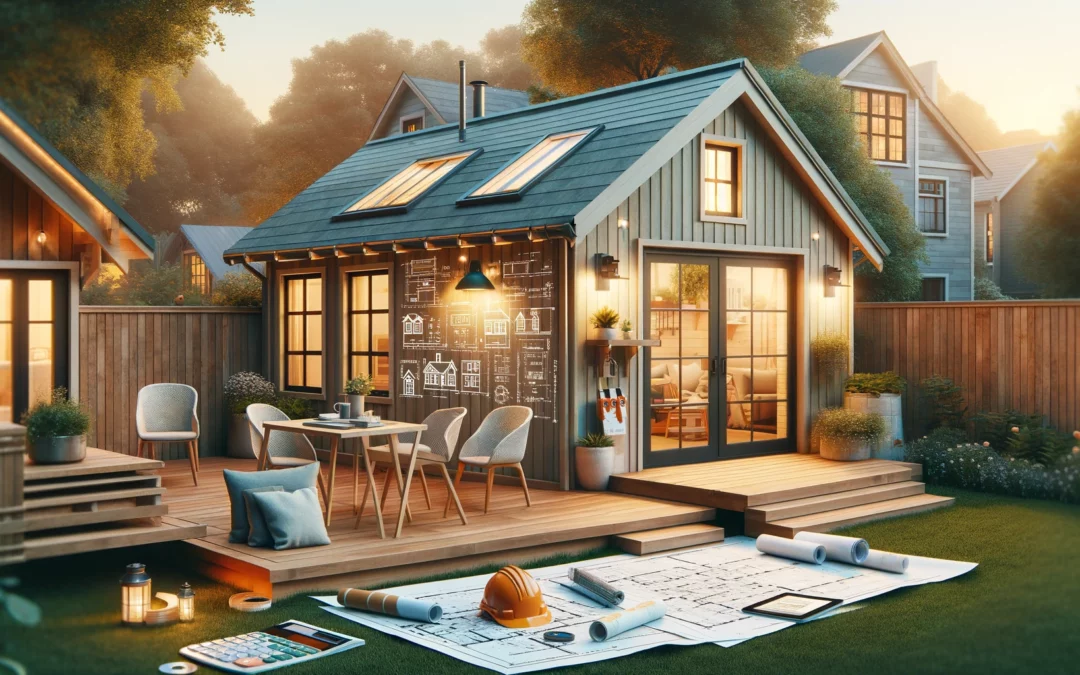However, ADU development presents challenges, including navigating complex zoning laws, securing financing, and optimizing limited space. This blog explores these obstacles and provides practical solutions, aiming to guide homeowners and developers through the process of creating effective, functional ADUs. By addressing regulatory, financial, and design challenges, we can unlock the potential of ADUs to significantly impact the housing landscape positively.
1. Understanding ADU Regulations and Zoning Laws
Challenges
One of the primary hurdles in ADU development is navigating the labyrinth of local regulations, zoning laws, and permitting processes. These laws vary significantly from one municipality to another, adding layers of complexity for homeowners and developers. Zoning laws dictate where ADUs can be built, their size, and their use, while permitting processes can be lengthy and intricate, often requiring detailed documentation and adherence to strict building codes. This variability and restrictiveness can deter potential ADU projects before they even begin, as individuals struggle to understand and comply with the specific requirements of their locality.
Solution
A multi-faceted approach is necessary to successfully navigate these regulatory challenges.
- Advocacy for policy changes is a long-term solution that involves engaging with local government and community stakeholders to promote more ADU-friendly regulations. This effort can lead to the relaxation of restrictive zoning laws and a more streamlined permitting process, ultimately facilitating ADU development.
- In the short term, utilizing city planning resources can provide invaluable guidance. Many cities offer workshops, guides, and direct consultation services designed to help homeowners understand the specific requirements for ADU development in their area. These resources can demystify the process, highlighting key steps and considerations to ensure compliance with local laws.
- Hiring experienced local professionals is another critical strategy. Architects, contractors, and legal experts familiar with the local zoning and building codes can navigate the permitting process more efficiently, avoiding common pitfalls and delays. These professionals can offer tailored advice, ensuring that ADU projects not only meet legal requirements but are also optimized for the specific conditions and constraints of the property.
By understanding and effectively navigating zoning laws and permitting processes, the development of ADUs can become a more accessible and appealing option for addressing housing needs.
2. Financing and Budgeting
Challenges
Financing and budgeting for Accessory Dwelling Unit (ADU) projects present significant hurdles. High upfront costs associated with construction, including materials and labor, can be a barrier to getting projects off the ground. Additionally, potential ADU developers often encounter difficulties in securing financing, as traditional lending institutions may be hesitant to invest in these smaller, non-traditional housing units. Moreover, budget overruns are common, stemming from unforeseen expenses or project delays, further complicating the financial aspect of ADU development.
Solution
To overcome these financial challenges, several strategies can be employed:
- Exploring Government Grants and Loans: Many local, state, and federal programs offer financial assistance specifically for ADU development. These programs can provide grants, low-interest loans, or tax incentives, reducing the financial burden on homeowners and developers. Researching and applying for these opportunities can significantly offset initial costs.
- Private Financing Options: Beyond traditional mortgages, other financing options may be more suited to ADU projects. Home equity loans, lines of credit, or specialized ADU financing products offered by some financial institutions can provide the necessary funds with potentially more favorable terms for ADU development.
- Budget Planning with Contingencies: Careful budget planning is crucial to avoid overruns. This includes creating a detailed budget that accounts for all aspects of the ADU project, from design and permitting to construction and finishing touches. Incorporating a contingency fund of at least 10-20% can provide a financial cushion for unexpected expenses, ensuring that the project can proceed without financial strain.
By leveraging these solutions, individuals looking to develop ADUs can navigate the financial complexities, from securing initial funding to managing the budget throughout the project.
3. Design and Space Optimization
Challenges
The design and optimization of space within Accessory Dwelling Units (ADUs) are crucial yet challenging aspects of their development. Given their inherently limited footprint, maximizing the use of available space while ensuring the unit remains functional and livable is a complex task. Developers must creatively address these space constraints to deliver comfortable living environments that also meet local design standards and regulations. Balancing aesthetics, functionality, and compliance with building codes requires thoughtful planning and design expertise.
Solution
To effectively overcome these design and space optimization challenges, a two-pronged approach is recommended:
- Hiring Skilled Architects/Designers Specializing in Small Spaces: Professionals with experience in small space design are invaluable in the ADU development process. These experts can offer innovative solutions that maximize functionality and livability within compact areas. Skilled architects and designers are adept at creating efficient layouts, incorporating built-in storage, and ensuring that every square inch of the ADU serves a purpose. By leveraging their expertise, homeowners can achieve a balance between aesthetic appeal and practical utility, ensuring the ADU is both inviting and fully functional.
- Utilizing Innovative, Multi-Purpose Design Solutions: Incorporating multi-purpose and transformable furniture and fixtures can significantly enhance the usability and flexibility of ADUs. Solutions such as Murphy beds, fold-down desks, and modular storage systems allow for the easy conversion of spaces to serve various functions throughout the day. Open floor plans and strategic use of natural light can also help create the illusion of a larger space, making ADUs feel more spacious and comfortable. By adopting these innovative design strategies, ADUs can offer a high level of functionality and style within a limited footprint.
Together, these solutions address the inherent challenges of designing for small spaces, allowing ADUs to offer a high quality of life for occupants. By prioritizing smart design and space optimization, developers can ensure that these compact units are not only practical and compliant with regulations but also provide a comfortable and appealing living environment.
4. Infrastructure and Utilities
Challenges
Integrating Accessory Dwelling Units (ADUs) into existing infrastructure and utility systems presents a unique set of challenges. The process often involves extending or upgrading current systems to accommodate the additional demand from the ADU. This can be particularly complex when the primary residence is older and its infrastructure might not meet modern standards or capacities. Issues such as insufficient electrical service, outdated plumbing, and inadequate sewage systems can necessitate significant upgrades. Furthermore, ensuring that these upgrades comply with current codes and regulations adds another layer of complexity to the development process.
Solution
To address these challenges, a proactive and informed approach to infrastructure and utilities is essential:
- Planning for Utility Upgrades Early: Early in the planning process, assess the capacity and condition of existing utility systems. Identifying potential limitations or necessary upgrades at the outset can prevent delays and additional costs later on. This assessment should cover all critical services, including water, electricity, gas, and sewage.
- Consulting with Engineers: Engaging with civil and structural engineers can provide valuable insights into the feasibility and requirements of integrating ADUs with existing infrastructure. These professionals can offer expert advice on necessary upgrades, potential challenges, and solutions to ensure that the ADU will be adequately serviced without compromising the functionality of the primary residence.
- Considering Eco-Friendly Options: To mitigate the impact on existing infrastructure and promote sustainability, consider incorporating eco-friendly utilities into the ADU design. Options like solar panels can reduce dependence on the electrical grid, while composting toilets and greywater systems can lessen the load on sewage systems. These sustainable alternatives not only address infrastructure challenges but also contribute to the overall efficiency and environmental footprint of the ADU.
By thoroughly planning for utility upgrades, consulting with engineering experts, and exploring sustainable utility solutions, developers can effectively navigate the complexities of integrating ADUs into existing infrastructure. This approach ensures that both the ADU and the primary residence have reliable access to essential services, paving the way for a successful and sustainable development.
5. Construction Challenges
Challenges
The construction phase of Accessory Dwelling Unit (ADU) development can encounter several significant obstacles. Finding reliable contractors who can deliver quality work within the expected timeframe and budget is a primary concern. This challenge is compounded by the potential for delays and disruptions, which can arise from a variety of sources including weather, permitting holdups, or unforeseen complications with the site. Additionally, the construction industry has been facing persistent material shortages, affecting everything from lumber to electrical components, which can stall projects and escalate costs.
Solution
To mitigate these construction-related challenges, a strategic approach focusing on preparation and flexibility is essential:
- Thorough Vetting of Contractors: Ensure that you engage with contractors who have a proven track record of reliability and quality work, especially in ADU projects. This involves checking references, reviewing past projects, and verifying licenses and insurance. A well-chosen contractor will not only deliver quality workmanship but also navigate the complexities of ADU construction effectively.
- Flexible Planning: Adopt a flexible approach to construction planning. This includes building buffer times into the project timeline to accommodate unexpected delays and being prepared to make quick decisions when alterations are needed. A flexible plan can help keep the project on track despite the inevitable hiccups that occur during construction.
- Alternative Sourcing Strategies for Materials: Given the volatility in material availability, developing alternative sourcing strategies is crucial. This may involve selecting substitute materials that meet the project’s needs or working with suppliers who can guarantee material availability ahead of time. Being proactive about sourcing can prevent delays and cost overruns associated with material shortages.
These measures not only help in maintaining project timelines and budgets but also ensure that the final product meets the desired standards of quality and functionality.
Overcoming the challenges in Accessory Dwelling Unit (ADU) development is crucial for unlocking their potential as a broader housing solution. These compact, efficient homes can play a significant role in addressing housing shortages, affordability, and diversity. It is imperative for homeowners, developers, and policymakers to work together, leveraging innovative solutions to navigate the complexities of ADU development successfully.
ADUs promise to transform the housing landscape positively, offering a sustainable and flexible option that benefits communities and individuals alike. Their development is not just about adding housing stock but about creating inclusive, adaptable communities ready for the future.
Hometelligent invites you to join the movement in revolutionizing our housing landscape. Whether you’re considering building an ADU, are in the midst of navigating zoning laws, or seeking sustainable construction solutions, we are here to support you every step of the way. Let’s collaborate to turn the potential of ADUs into a reality, making our communities more vibrant, diverse, and inclusive. Contact Hometelligent today to explore how we can bring your ADU project to life, together building a better tomorrow.

