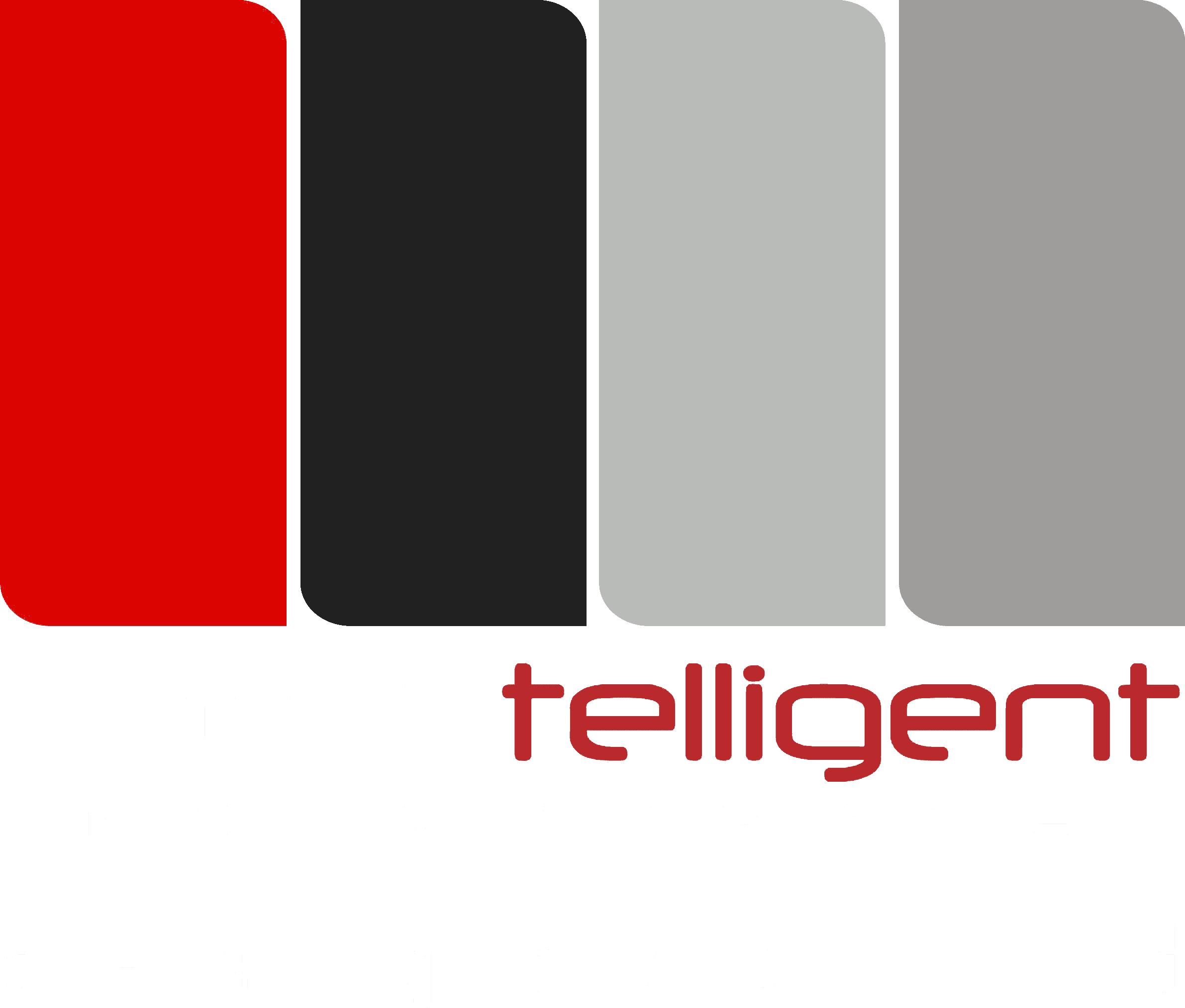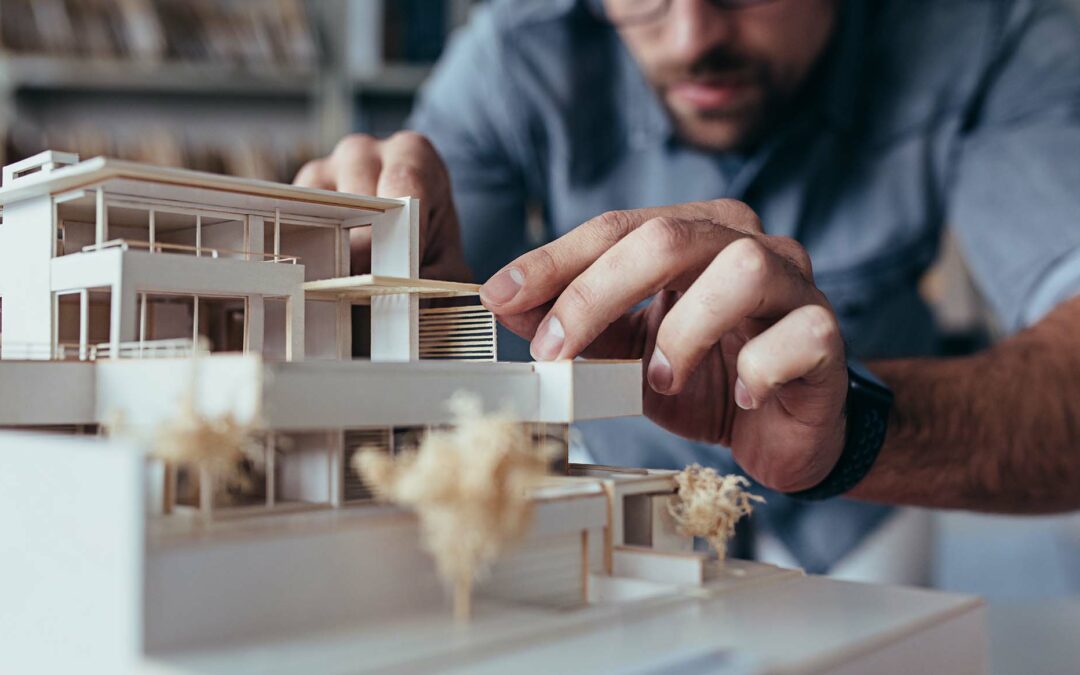When it comes to construction projects or home remodels, having a solid plan is crucial. If you’re considering building a custom home, adding an ADU, or renovating your existing space, working with an architect will bring your vision to life. But finding the right architect can be challenging. That’s why it’s important to consider factors like the architect’s specialization, portfolio, and services offered. By working with an architect who understands your needs and goals, you can ensure a successful project from start to finish. But how do you choose the right architect for the job? Here are some points to consider:
Be clear on what you want in your project from the start: When working with an architect, it’s important to first consider the type and scope of your project, as well as the specific features and design elements you want to incorporate to meet your needs. Additionally, it’s essential to take into account your style preferences and budget, as this information will help you narrow your search to architects who have experience in similar types of projects.
Know what services you need from your architect: When you’re planning a construction project or remodel and working with an architect, it’s crucial to know the range of services they offer. Some architects are capable of providing a broad range of design services, including permit and construction drawings, interior design, furniture selection, landscape master planning, and more. On the other hand, some clients may already have a clear vision of what they want or may want to replicate an existing design, in which case they only require permit drawings. Having a clear understanding of your needs will assist you in selecting an architect with the appropriate expertise for your project.
Look into their specialization: To ensure a successful project when working with an architect, it’s important to find one who specializes in the type of building you have in mind. Architects often have expertise in specific building types, such as commercial or residential. By selecting an architect who primarily works on projects similar to yours, you can ensure they are well-versed in the specific building and construction requirements and have experience navigating the necessary permitting processes. This can lead to better results and a smoother overall project experience.
Review their portfolio: Seeing an architect’s past work is one of the best ways to determine if their style is compatible with yours. While most architects can satisfy a range of styles, most have their own aesthetic. You’ll also want to look for projects like what you’re planning, to see how the architect handled that type of design challenge in the past.
Request references: Talking to previous clients can give you vital insight on what it’s like to work with a particular architect.
Meet with the architect: When you’re down to a short list of candidates, you should meet with the architects you’re considering. This is an opportunity for you to let them know what you’re looking for in the project, and for them to ask questions. A major remodel or new construction can take some time, so you want to be sure you have a good working relationship and clear communication with your architect throughout.
Understand their fee proposal: Fees can vary considerably depending on the location, size, scope, and complexity of the project. Make sure you understand both the cost and what is included in your agreement before you commit.
From Design to Reality
When you’ve found the right architect and have worked together to create the plans that reflect your vision, you then need a contractor who can turn those drawings into reality. At Hometelligent, we’re experienced at taking on architectural challenges and ensuring the result exceeds our clients’ expectations. We’ve found that nearly every project can throw something unexpected our way, but our expertise allows us to navigate unforeseen circumstances while staying true to the intent of your plans.
To take an extreme example of an architectural design challenge, the recently remodeled Suspension House shows what can be accomplished with creativity operating within a rigid set of requirements. The house was a remodel of an existing structure built over a creek—something that California no longer allows. The remodel had to follow the exact footprint of the previous building.
The architect and engineers on the project designed a new suspension-type structure to support the house and a new upper floor while allowing the creek to run unimpeded beneath it. Floor-to-ceiling windows, open floorplans, and minimalist design maximize the focus on the beautiful landscape surrounding the home. There’s much that could have gone wrong in the construction of this home—and undoubtedly many challenges that arose during the process—but the finished result looks effortlessly beautiful.
If you’re looking for a seasoned contractor and project manager who can complete your project on time and within budget, you can trust Bay Area-based Hometelligent. We’ve worked successfully with countless architects to fulfill their clients’ wishes, and we have decades of experience in meeting California’s stringent building regulations. We pride ourselves on clear communication, consistent follow-through, and top-quality craftsmanship on every project. To find out more about how Hometelligent can help with your remodel or new construction project, contact us here.

